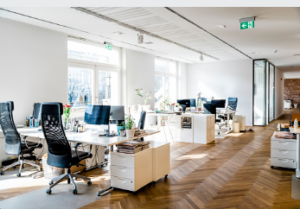 Shopfitting transforms retail space into an inviting atmosphere, from design to installing fixtures and equipment.
Shopfitting transforms retail space into an inviting atmosphere, from design to installing fixtures and equipment.
Successful shop design goes beyond aesthetics and encompasses psychological strategies that encourage customers to move in specific directions or purchase certain products.
Floor plan
The floor plan for a shop fit out Melbourne is an integral component of its process, helping ensure all elements of the space work together to offer customers a superior shopping experience while increasing product visibility and building brand loyalty.
Architects employ various drawing programs such as AutoCAD and Revit to produce realistic floor plans for new buildings or renovations to existing ones.
A floor plan depicts all of the rooms and areas within a building, how they will connect, and features that could affect its layouts, such as stairs or hallways. Furthermore, it includes dimensions for windows and doors to show their placement in one another.
When designing a floor plan for your store, you must consider what merchandise will be sold there. For example, premium products must be displayed at eye level to grab customers’ attention and drive sales.
Another aspect to consider when planning your shop fit out Melbourne is what fixtures and shelving you will use – custom-fabricated wall units, shelves, and displays may all come into play here.
Consideration should also be given to the size and layout of your shop space when placing fixtures and shelves for optimal customer service.
Your store should be designed to encourage customers to “loop” around it and discover all its items. One way of accomplishing this is to place fixtures and racks in straight lines or geometric patterns that allow shoppers to navigate freely throughout the store.
In ensuring the layout of your shop meets your needs, it is advisable to seek expert advice and conduct market research into customer shopping habits. In addition, please take into account what products you sell as well as their space requirements.
Lighting
The lighting design of a shop fitout has an immense effect on customer perceptions, behaviour and sales from when customers enter to when they make their final purchase at the register. From psychological strategies that encourage specific walking routes to custom displays that increase product sales by particular categories, lighting impacts a business’s performance in various ways.
Finding the ideal lighting solution for your shop can be tricky, but selecting lighting that enhances its look and feel is vital. Installing high-quality fixtures with high-lumen output and excellent colour rendering will ensure that your retail shop perfectly fits your aesthetic vision.
If you are trying to showcase products with similar themes, lighting sources highlighting texture are ideal – this may require both direct and diffused illumination methods.
In addition, if you plan on installing coloured lights in your store, ensure they feature a high CRI (colour rendering index). Hence, they accurately represent product colours, enabling customers to quickly identify what products you offer them.
Proper lighting can not only draw customers in but can also encourage impulse purchases. It is particularly true if your top-selling items are displayed near eye level in an easily seen manner. Also, consider designing social media-worthy store displays which encourage people to share and support your brand – this can help establish you as an engaging retailer that customers seek out and support.
Walls
Walls in a shop fit out Melbourne design are one of the most vital components. They play an essential part in creating brand recognition, making a good first impression and offering customers an experience they want to repeat. Therefore, walls should be styled according to your business and brand values for maximum effectiveness.
Your shopfitter will work closely with you during the design phase to understand what look you are going for and incorporate aspects such as wall colour selection, shelving type, and custom lighting features into their plans.
These gaps can then be filled in with shelving, hooks and other accessories – enabling you to display items for sale quickly and efficiently while adapting quickly and efficiently to new trends or events in your area. Slat walls offer retailers a great solution that quickly meets changing business needs by adjusting sales potential accordingly.
Slat walls provide an economical and straightforward solution for making the most out of your shop space, eliminating wasted wall space while turning every inch into a valuable business asset!